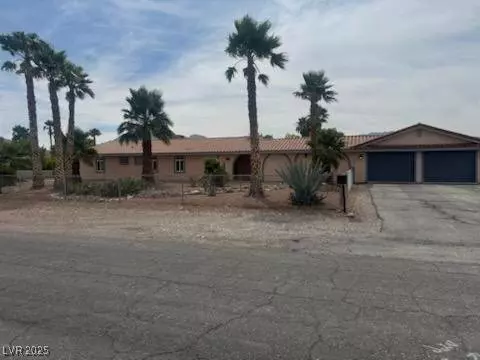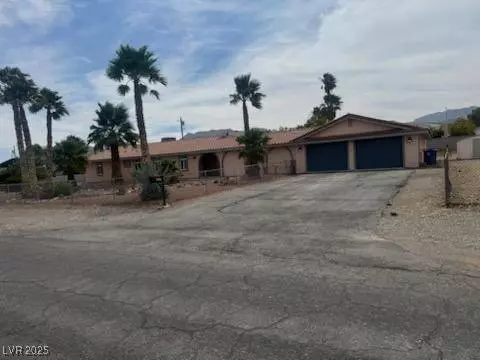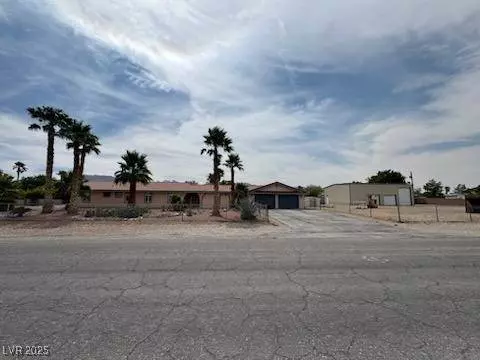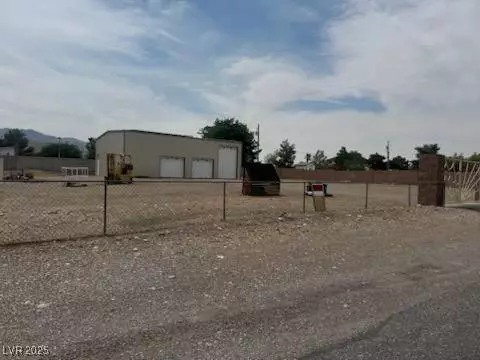
GALLERY
PROPERTY DETAIL
Key Details
Property Type Single Family Home
Sub Type Single Family Residence
Listing Status Active
Purchase Type For Sale
Square Footage 2, 139 sqft
Price per Sqft $490
MLS Listing ID 2706931
Style One Story
Bedrooms 3
Full Baths 1
Half Baths 1
Three Quarter Bath 2
Construction Status Resale
HOA Y/N No
Year Built 1977
Annual Tax Amount $2,609
Lot Size 0.980 Acres
Acres 0.98
Property Sub-Type Single Family Residence
Location
State NV
County Clark
Zoning Horses Permitted,Single Family
Direction North 215 to West Anne Road, Right on N Fort Apache, Right on Hammer, Left on Chieftain
Rooms
Other Rooms Shed(s), Workshop
Building
Lot Description 1 to 5 Acres, Desert Landscaping, Landscaped, Rocks, Trees
Faces East
Story 1
Sewer Septic Tank
Water Private, Well
Additional Building Shed(s), Workshop
Construction Status Resale
Interior
Interior Features Bedroom on Main Level, Ceiling Fan(s), Primary Downstairs, Window Treatments
Heating Central, Electric, Multiple Heating Units, Solar
Cooling Central Air, Electric, 2 Units
Flooring Carpet, Hardwood, Tile
Fireplaces Number 1
Fireplaces Type Great Room, Wood Burning
Furnishings Unfurnished
Fireplace Yes
Window Features Double Pane Windows,Low-Emissivity Windows,Plantation Shutters,Window Treatments
Appliance Built-In Electric Oven, Double Oven, Dryer, Dishwasher, Electric Cooktop, Electric Water Heater, Disposal, Microwave, Refrigerator, Water Softener Owned, Water Heater, Washer
Laundry Electric Dryer Hookup, Main Level
Exterior
Exterior Feature Porch, Patio, Private Yard, RV Hookup, Shed
Parking Features Air Conditioned Garage, Attached, Garage, Private, RV Garage, RV Hook-Ups, RV Gated, RV Access/Parking, RV Covered, RV Paved
Garage Spaces 14.0
Fence Barbed Wire, Full, Stucco Wall
Utilities Available Electricity Available, Septic Available
Amenities Available None
View Y/N Yes
Water Access Desc Private,Well
View Mountain(s)
Roof Type Tile
Porch Covered, Patio, Porch
Garage Yes
Private Pool No
Schools
Elementary Schools Allen, Dean La Mar, Allen, Dean La Mar
Middle Schools Leavitt Justice Myron E
High Schools Centennial
Others
Senior Community No
Tax ID 125-31-601-013
Acceptable Financing Cash, Conventional, VA Loan
Listing Terms Cash, Conventional, VA Loan
Virtual Tour https://www.zillow.com/view-imx/c9812513-016f-4656-ac1f-68d6924d8435?wl=true&setAttribution=mls&initialViewType=pano
SIMILAR HOMES FOR SALE
Check for similar Single Family Homes at price around $1,050,000 in Las Vegas,NV

Active Under Contract
$672,500
5416 Irish Spring ST, Las Vegas, NV 89149
Listed by Mark E. Israelitt of More Realty Incorporated5 Beds 4 Baths 3,395 SqFt
Active
$549,000
9343 Sully AVE, Las Vegas, NV 89149
Listed by Bonnie Vasquez of Las Vegas Realty LLC4 Beds 3 Baths 2,475 SqFt
Active
$875,000
6750 Quapaw ST, Las Vegas, NV 89149
Listed by Richard J. Brenkus of Keller Williams MarketPlace4 Beds 5 Baths 4,850 SqFt
CONTACT





