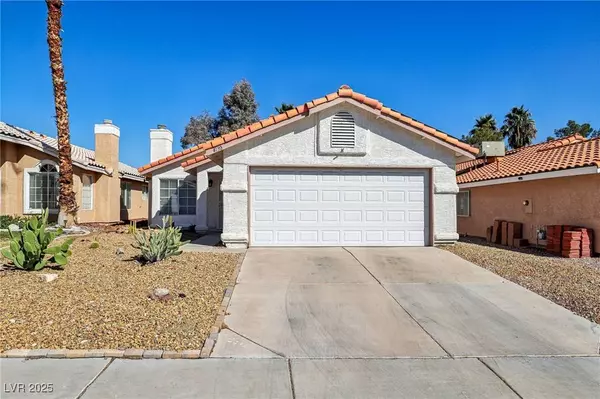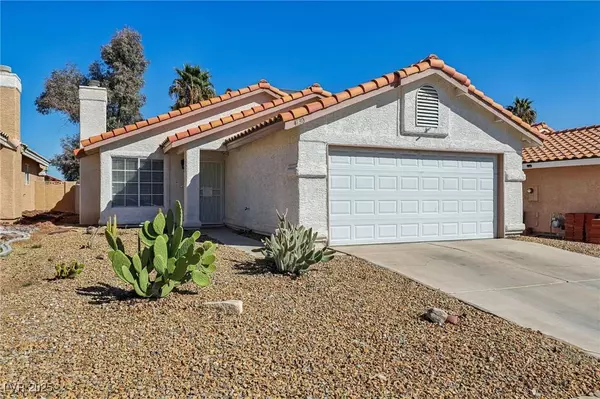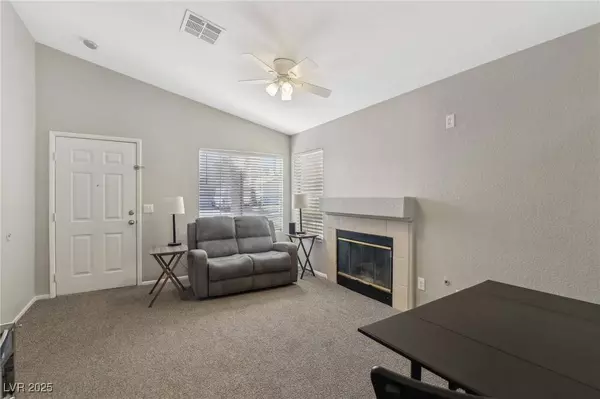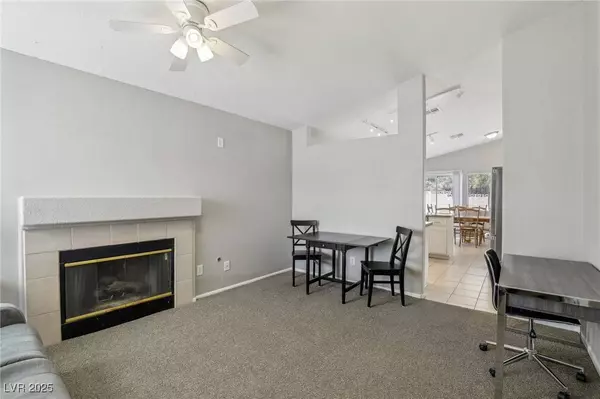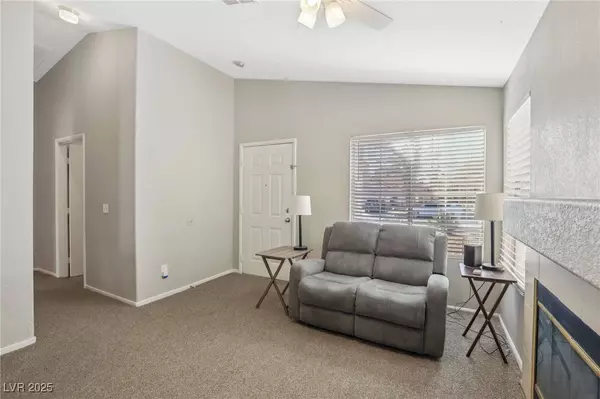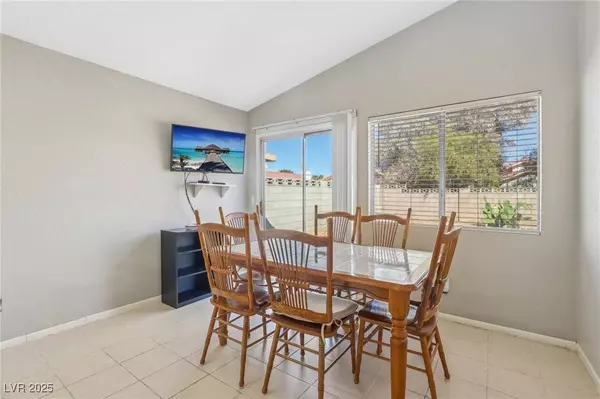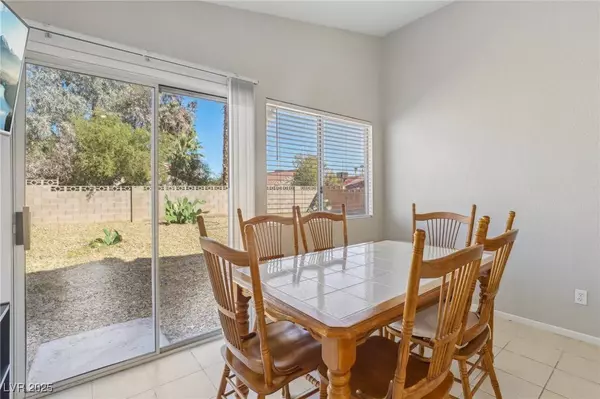
GALLERY
PROPERTY DETAIL
Key Details
Sold Price $375,000
Property Type Single Family Home
Sub Type Single Family Residence
Listing Status Sold
Purchase Type For Sale
Square Footage 1, 114 sqft
Price per Sqft $336
Subdivision Encore Paradise Valley Phase 3
MLS Listing ID 2664291
Sold Date 08/15/25
Style One Story
Bedrooms 2
Full Baths 2
Construction Status Good Condition, Resale
HOA Y/N No
Year Built 1993
Annual Tax Amount $1,047
Lot Size 4,791 Sqft
Acres 0.11
Property Sub-Type Single Family Residence
Location
State NV
County Clark
Zoning Single Family
Direction From the 95 and E. Russell - West on E. Russell. Right/North on Annie Oakley Drive. Right onto Adelphi Avenue. Right on Effingham. Left on Lucas Avenue. Home will be on the left-hand side.
Building
Lot Description Drip Irrigation/Bubblers, Desert Landscaping, Landscaped, Rocks, < 1/4 Acre
Faces South
Story 1
Sewer Public Sewer
Water Public
Construction Status Good Condition,Resale
Interior
Interior Features Bedroom on Main Level, Ceiling Fan(s), Primary Downstairs, Window Treatments
Heating Central, Gas
Cooling Central Air, Electric
Flooring Carpet, Tile
Fireplaces Number 1
Fireplaces Type Gas, Glass Doors, Living Room
Furnishings Unfurnished
Fireplace Yes
Window Features Blinds,Double Pane Windows
Appliance Dishwasher, Disposal, Gas Range, Microwave, Refrigerator
Laundry Gas Dryer Hookup, Main Level, Laundry Room
Exterior
Exterior Feature Private Yard, Sprinkler/Irrigation
Parking Features Attached, Garage, Garage Door Opener, Inside Entrance, Private
Garage Spaces 2.0
Fence Block, Back Yard
Utilities Available Underground Utilities
Amenities Available None
Water Access Desc Public
Roof Type Tile
Street Surface Paved
Garage Yes
Private Pool No
Schools
Elementary Schools Tomiyasu, Tomiyasu
Middle Schools Cannon Helen C.
High Schools Del Sol Hs
Others
Senior Community No
Tax ID 161-30-714-023
Security Features Controlled Access
Acceptable Financing Cash, Conventional, FHA, VA Loan
Listing Terms Cash, Conventional, FHA, VA Loan
Financing Conventional
SIMILAR HOMES FOR SALE
Check for similar Single Family Homes at price around $375,000 in Las Vegas,NV

Active
$490,000
4999 Nellis CIR, Las Vegas, NV 89120
Listed by Olga Tindera of Real Estate One LLC4 Beds 2 Baths 1,309 SqFt
Pending
$485,000
4990 Spring Oak ST, Las Vegas, NV 89120
Listed by Thomas Leigh of Vegas One Realty4 Beds 3 Baths 2,220 SqFt
Active
$485,000
3854 Stadium AVE, Las Vegas, NV 89120
Listed by Reza Nour of Sphere Real Estate3 Beds 3 Baths 2,197 SqFt
CONTACT


