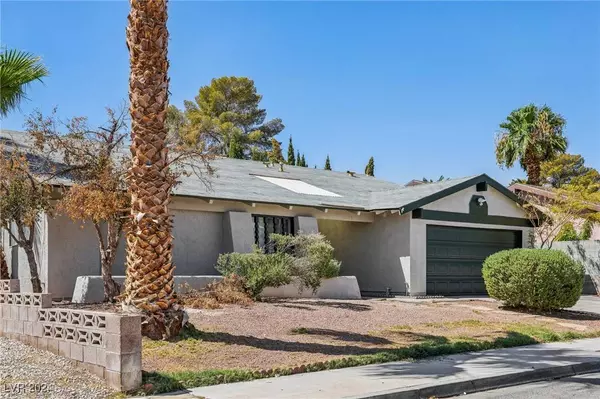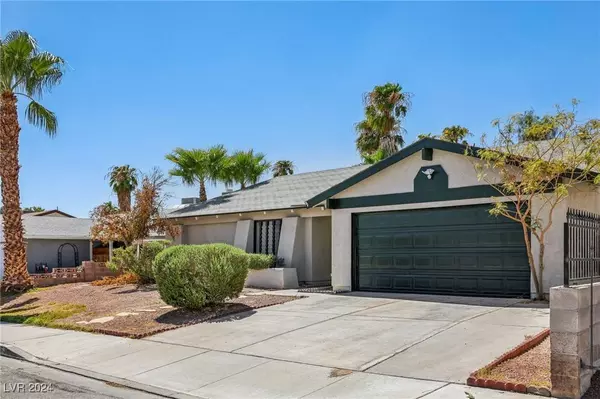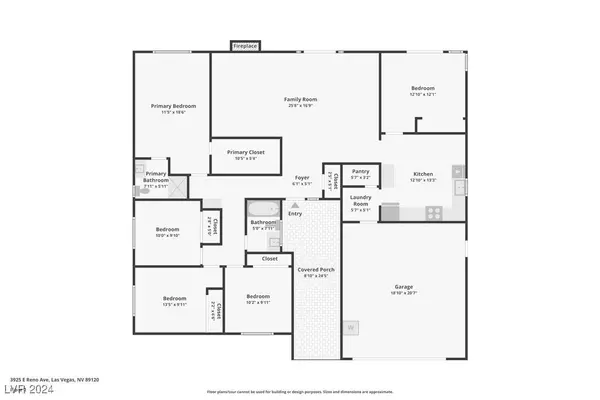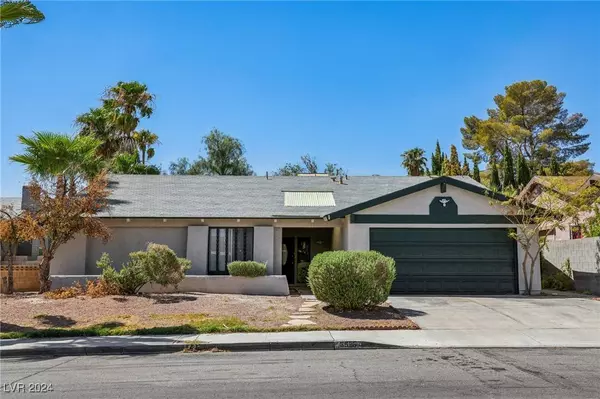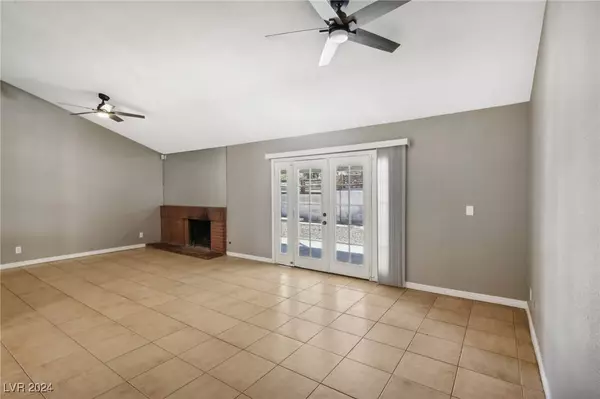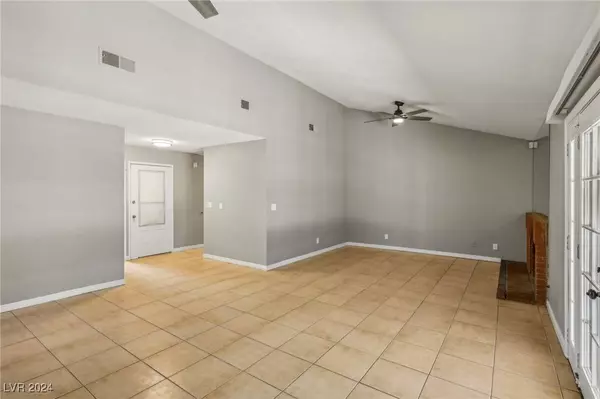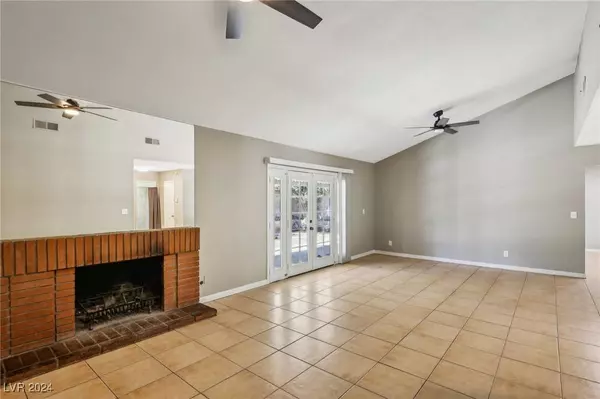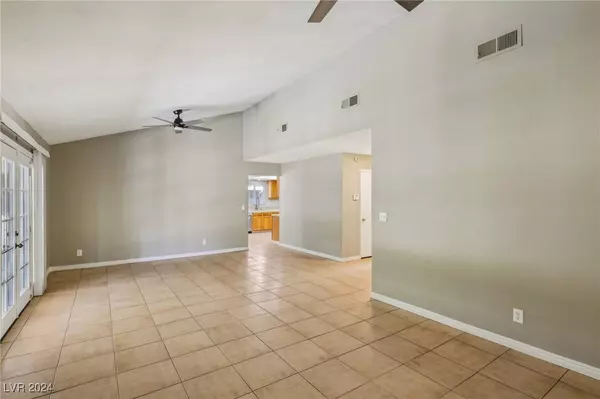
GALLERY
PROPERTY DETAIL
Key Details
Sold Price $428,000
Property Type Single Family Home
Sub Type Single Family Residence
Listing Status Sold
Purchase Type For Sale
Square Footage 1, 817 sqft
Price per Sqft $235
Subdivision Encore Paradise Valley
MLS Listing ID 2609087
Sold Date 09/04/24
Style One Story
Bedrooms 5
Full Baths 1
Three Quarter Bath 1
Construction Status Good Condition, Resale
HOA Y/N No
Year Built 1973
Annual Tax Amount $1,513
Lot Size 6,098 Sqft
Acres 0.14
Property Sub-Type Single Family Residence
Location
State NV
County Clark
Zoning Single Family
Direction US-95, cont. onto I-515 S, exit Tropicana, r on Tropicana, l on Rollingwood Dr, r on E Reno. Home is on the left.
Building
Lot Description Desert Landscaping, Landscaped, < 1/4 Acre
Faces North
Story 1
Sewer Public Sewer
Water Public
Construction Status Good Condition,Resale
Interior
Interior Features Primary Downstairs, Window Treatments
Heating Central, Gas
Cooling Central Air, Electric
Flooring Tile
Fireplaces Number 1
Fireplaces Type Family Room, Gas
Furnishings Unfurnished
Fireplace Yes
Window Features Drapes
Appliance Disposal, Gas Range, Microwave
Laundry Gas Dryer Hookup, Laundry Room
Exterior
Exterior Feature Deck, Patio, Private Yard
Parking Features Attached, Garage, Inside Entrance, Private
Garage Spaces 2.0
Fence Block, Back Yard
Utilities Available Underground Utilities
Amenities Available None
Water Access Desc Public
Roof Type Composition,Shingle
Porch Covered, Deck, Patio
Garage Yes
Private Pool No
Schools
Elementary Schools Tomiyasu, Tomiyasu
Middle Schools Cannon Helen C.
High Schools Del Sol Hs
Others
Senior Community No
Tax ID 161-30-610-011
Acceptable Financing Cash, Conventional, VA Loan
Listing Terms Cash, Conventional, VA Loan
Financing FHA
CONTACT


