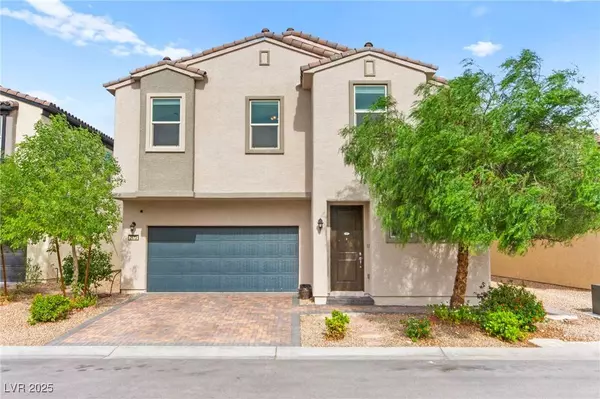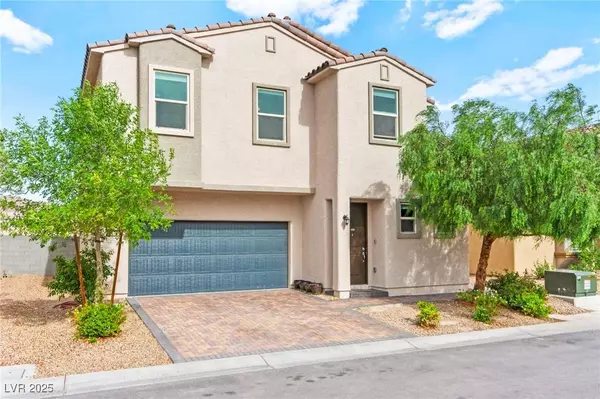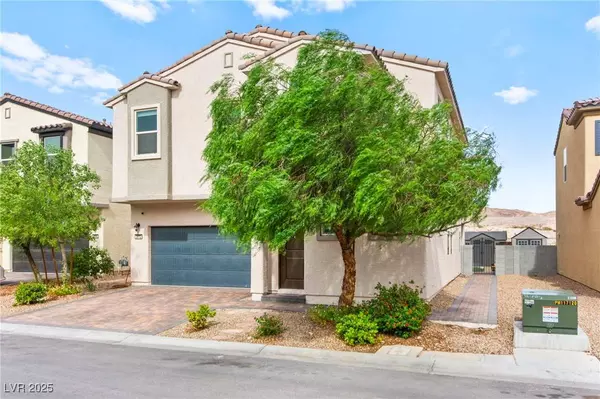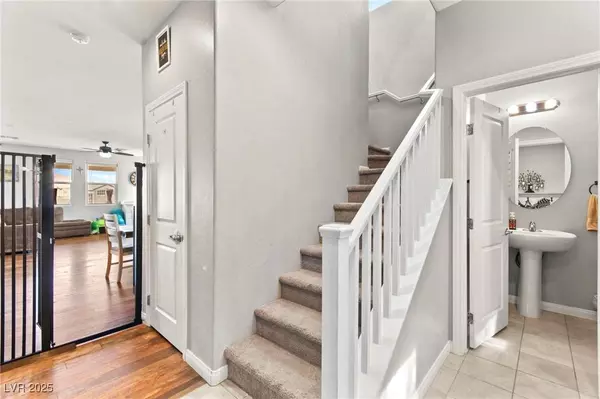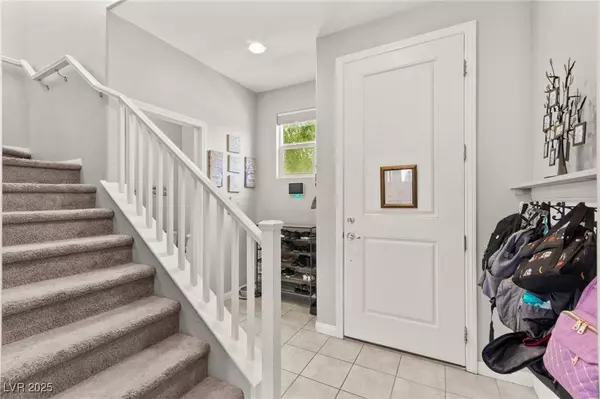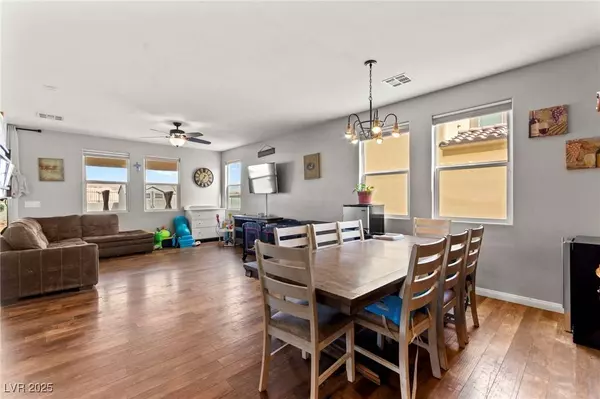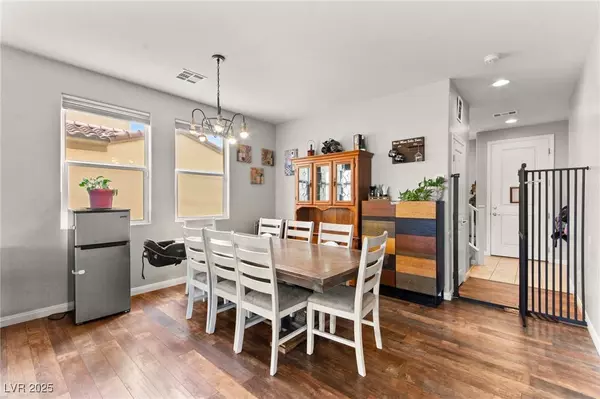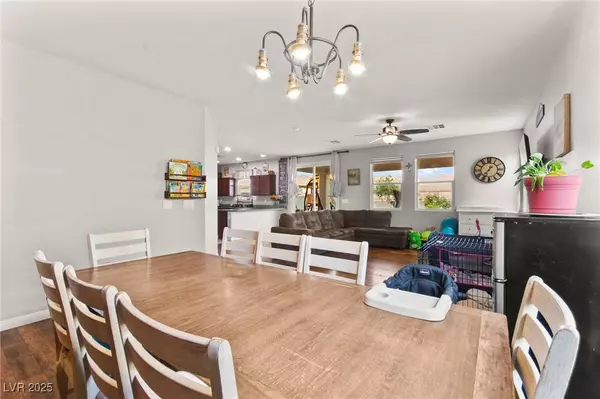
GALLERY
PROPERTY DETAIL
Key Details
Sold Price $455,000
Property Type Single Family Home
Sub Type Single Family Residence
Listing Status Sold
Purchase Type For Sale
Square Footage 2, 265 sqft
Price per Sqft $200
Subdivision Sunrise Highlands1
MLS Listing ID 2683022
Sold Date 07/18/25
Style Two Story
Bedrooms 5
Full Baths 2
Half Baths 1
Construction Status Good Condition, Resale
HOA Fees $27/mo
HOA Y/N Yes
Year Built 2019
Annual Tax Amount $3,524
Lot Size 4,791 Sqft
Acres 0.11
Property Sub-Type Single Family Residence
Location
State NV
County Clark
Zoning Single Family
Direction From S Nellis & E Vegas Valley - East on Vegas Valley. Left on Rainbow River. Right on Sky Trails Ave. Left on Painted Mist. Home will be on the right hand side.
Rooms
Other Rooms Shed(s)
Building
Lot Description Back Yard, Cul-De-Sac, Drip Irrigation/Bubblers, Desert Landscaping, Landscaped, No Rear Neighbors, Rocks, Trees, < 1/4 Acre
Faces West
Story 2
Sewer Public Sewer
Water Public
Additional Building Shed(s)
Construction Status Good Condition,Resale
Interior
Interior Features Ceiling Fan(s), Window Treatments
Heating Central, Gas
Cooling Central Air, Electric
Flooring Carpet, Laminate, Tile
Furnishings Unfurnished
Fireplace No
Window Features Double Pane Windows,Window Treatments
Appliance Dishwasher, Disposal, Gas Range, Microwave
Laundry Gas Dryer Hookup, Laundry Room, Upper Level
Exterior
Exterior Feature Patio, Private Yard, Shed, Sprinkler/Irrigation
Parking Features Attached, Garage, Garage Door Opener, Inside Entrance, Private
Garage Spaces 2.0
Fence Block, Back Yard
Utilities Available Underground Utilities
View Y/N Yes
Water Access Desc Public
View Mountain(s)
Roof Type Tile
Street Surface Paved
Porch Covered, Patio
Garage Yes
Private Pool No
Schools
Elementary Schools Jenkins, Earl N., Jenkins, Earl N.
Middle Schools Harney Kathleen & Tim
High Schools Las Vegas
Others
HOA Name Highlands East
HOA Fee Include Association Management
Senior Community No
Tax ID 161-11-122-021
Acceptable Financing Cash, Conventional, FHA, VA Loan
Listing Terms Cash, Conventional, FHA, VA Loan
Financing Conventional
SIMILAR HOMES FOR SALE
Check for similar Single Family Homes at price around $455,000 in Las Vegas,NV

Pending
$369,999
6092 Golden Nectar WAY, Las Vegas, NV 89142
Listed by Aaron Taylor of eXp Realty3 Beds 2 Baths 1,632 SqFt
Active Under Contract
$354,999
1487 Elaine DR, Las Vegas, NV 89142
Listed by Brett Maddux of Compass Realty & Management4 Beds 3 Baths 1,780 SqFt
Active
$504,000
2539 Early Light DR, Las Vegas, NV 89142
Listed by Melissa DeSimone of Signature Real Estate Group4 Beds 3 Baths 2,623 SqFt
CONTACT


