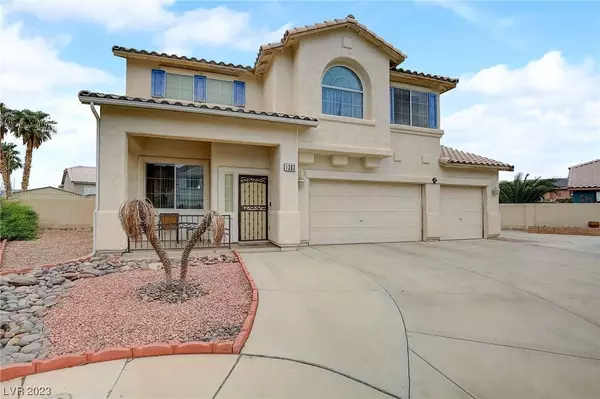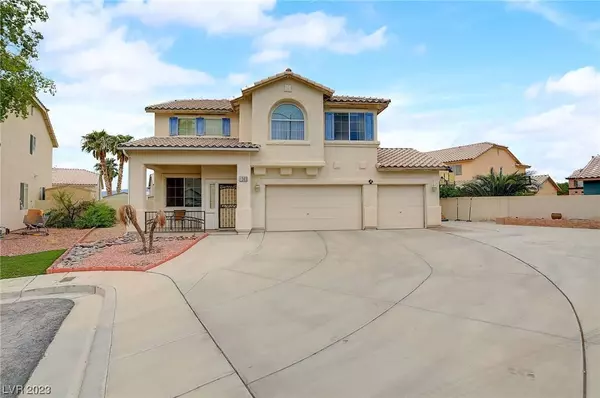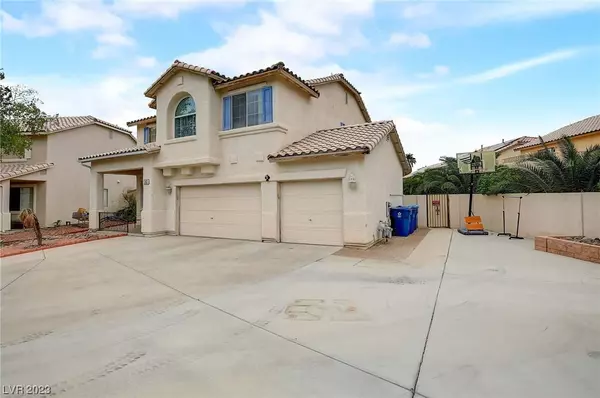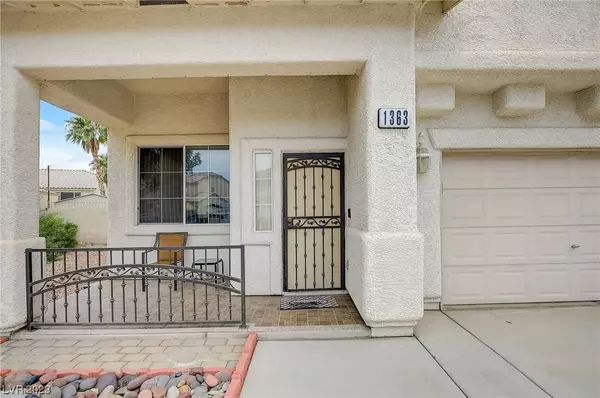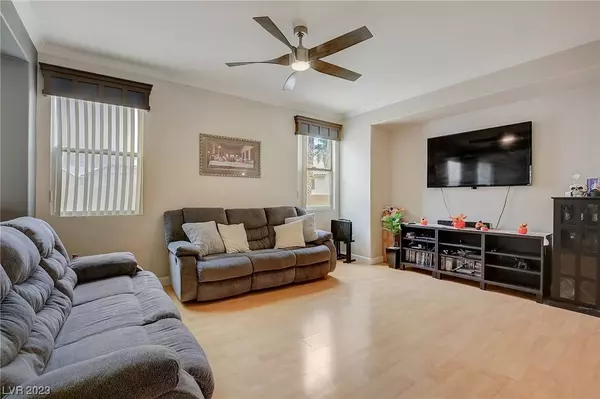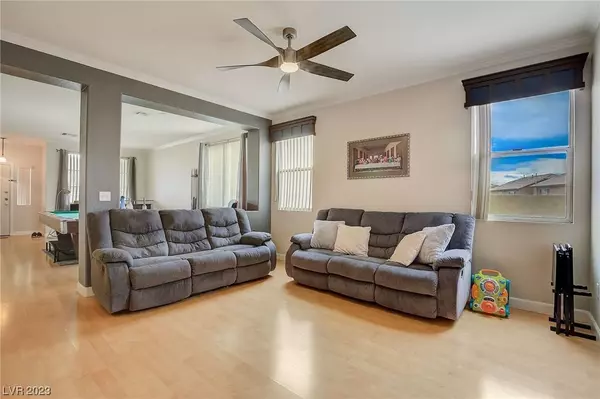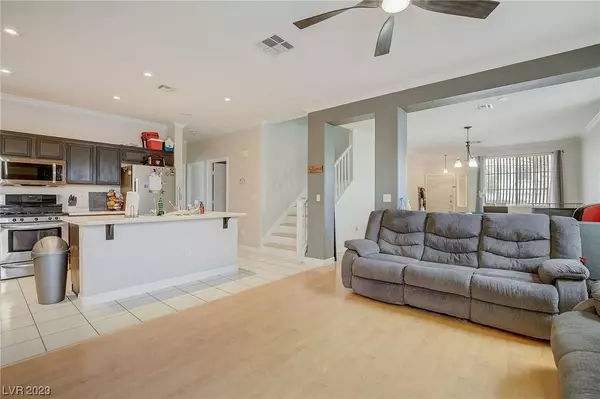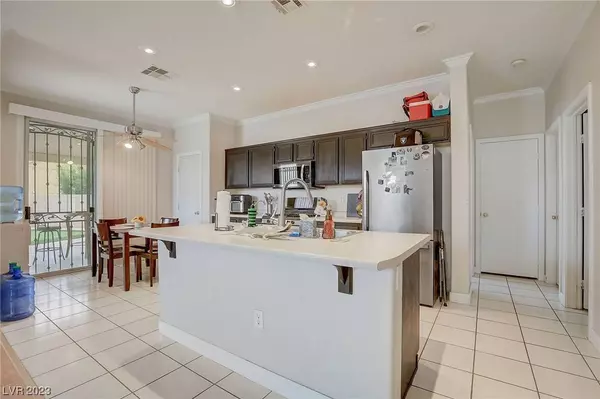
GALLERY
PROPERTY DETAIL
Key Details
Sold Price $504,800
Property Type Single Family Home
Sub Type Single Family Residence
Listing Status Sold
Purchase Type For Sale
Square Footage 2, 390 sqft
Price per Sqft $211
Subdivision Hollywood Highlands #8-Lewis Homes
MLS Listing ID 2527733
Sold Date 10/11/23
Style Two Story
Bedrooms 4
Full Baths 3
Construction Status Good Condition, Resale
HOA Y/N No
Year Built 1999
Annual Tax Amount $2,112
Lot Size 8,276 Sqft
Acres 0.19
Property Sub-Type Single Family Residence
Location
State NV
County Clark
Zoning Single Family
Direction From 95N take exit 72 for Charleston, Take Charleston to Fogg, Left of Fogg, Left on Stanley Park, Rt on Villa Park.
Building
Lot Description Synthetic Grass, < 1/4 Acre
Faces East
Story 2
Sewer Public Sewer
Water Public
Construction Status Good Condition,Resale
Interior
Interior Features Bedroom on Main Level, Ceiling Fan(s)
Heating Central, Gas
Cooling Central Air, Electric
Flooring Linoleum, Vinyl
Furnishings Unfurnished
Fireplace No
Window Features Blinds
Appliance Built-In Gas Oven, Gas Cooktop, Disposal, Microwave
Laundry Gas Dryer Hookup, Main Level
Exterior
Exterior Feature Built-in Barbecue, Barbecue, Patio
Parking Features Attached, Garage
Garage Spaces 3.0
Fence Block, Back Yard
Pool Solar Heat
Utilities Available Underground Utilities
Amenities Available None
Water Access Desc Public
Roof Type Tile
Porch Covered, Patio
Garage Yes
Private Pool Yes
Schools
Elementary Schools Brookman, Eileen B., Brookman, Eileen B.
Middle Schools Bailey Dr William(Bob)H
High Schools Eldorado Freshman Academy
Others
Senior Community No
Tax ID 140-27-211-063
Acceptable Financing Cash, Conventional, FHA, VA Loan
Listing Terms Cash, Conventional, FHA, VA Loan
Financing Conventional
SIMILAR HOMES FOR SALE
Check for similar Single Family Homes at price around $504,800 in Las Vegas,NV

Active
$649,900
4928 E Monroe AVE, Las Vegas, NV 89110
Listed by Jill Amsel of Realty ONE Group, Inc5 Beds 3 Baths 1,824 SqFt
Active
$419,900
3908 Montebello AVE, Las Vegas, NV 89110
Listed by Jill Amsel of Realty ONE Group, Inc3 Beds 2 Baths 1,184 SqFt
Active
$419,900
63 Harrison Rose CT, Las Vegas, NV 89110
Listed by Robert W. Morganti of LIFE Realty District3 Beds 3 Baths 1,915 SqFt
CONTACT


